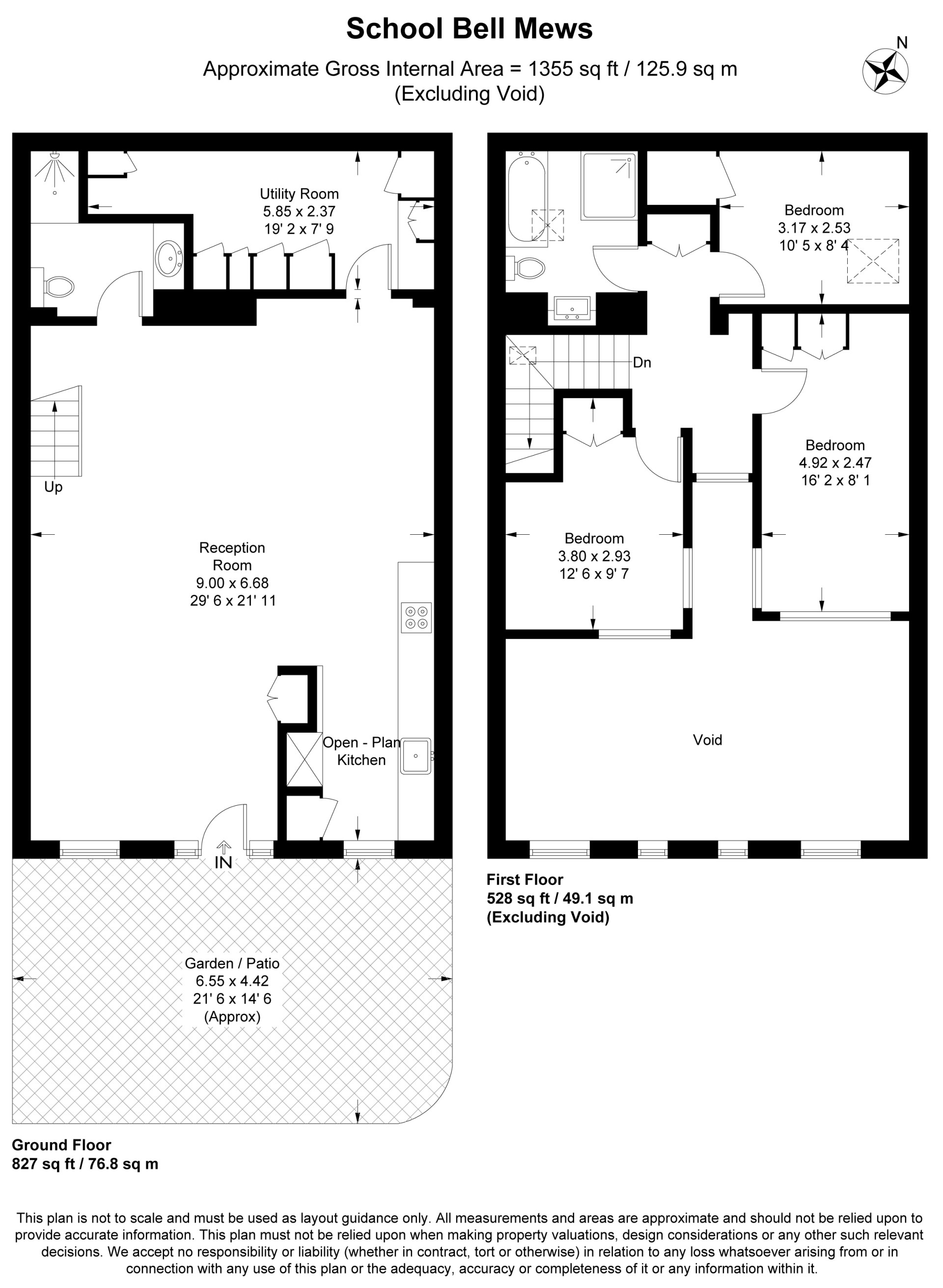 Tel: 0207 846 5875
Tel: 0207 846 5875
Schoolbell Mews, London, E3
To Rent - £5,500 pcm Tenancy Info
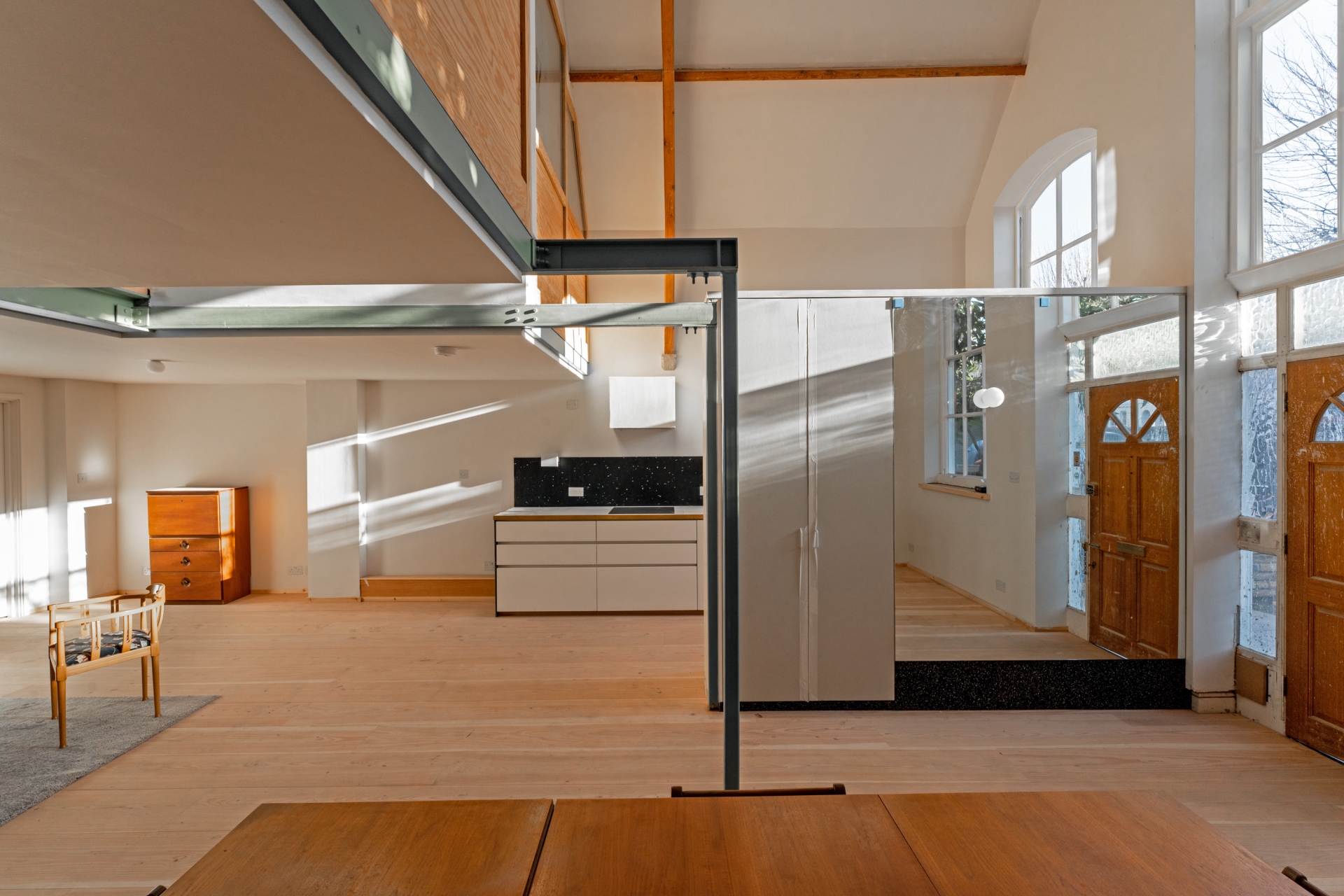
3 Bedrooms, 1 Reception, 2 Bathrooms, Apartment
SHORT LET: Available from 01/02/25 - 31/06/25
A breathtaking 1355 sqft newly developed school mews house. Set within a tranquil gated community, a short walk away from the cafes and shops of Grove Road and also Victoria Park.
The house is set over two floors with a stunning open-plan reception room and kitchen area all clad with Douglas fir wooden flooring. The space is flooded with natural light from the triple-height period windows and cleverly positioned skylights. The kitchen features bespoke TM Italia units and a worktop with elegant brass trim, high-end appliances including a Gaggenau fridge freezer and Fisher and Paykel oven and hob. The lower floor also has a sizeable utility room housing all laundry equipment but also gives plenty of hidden storage and a shower room with a WC.
The upper floor has two equally sized double main bedrooms, both with stylish built-in storage, and double height ceilings with exposed original timbers. The skylights in these rooms are operated electronically along with the built-in blinds. There is a third bedroom, with a mezzanine area and a storage cupboard. The main bathroom has both a shower and bath and features stylish tiling and fittings.
To the front, there is landscaped terrace private terrace. Other features include private parking and bike storage within the mews development. The property has been respectfully refurbished with an emphasis on keeping the character of the School Hall intact. The original timber roof structures connect the interior to its historic past and the house benefits from the large ceiling heights. Newly exposed steel structures compliment the original visible beams in the house and have created a more refined updated layout of the internal spaces.
School bell mews is located, just moments away from the shops, cafes and restaurants of both Roman Road & Grove road. The green space of Victoria Park is within walking distance as are both Mile End and Bow Road underground stations.
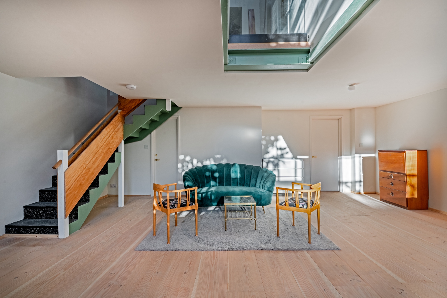
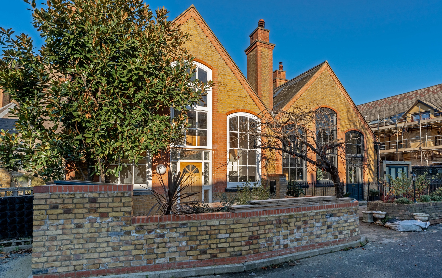
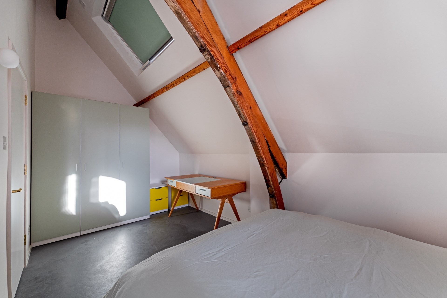
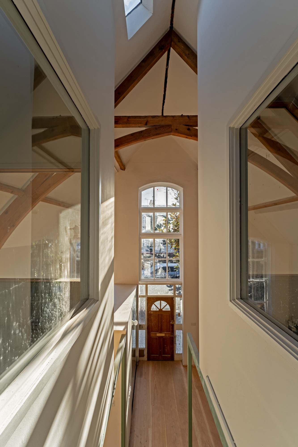
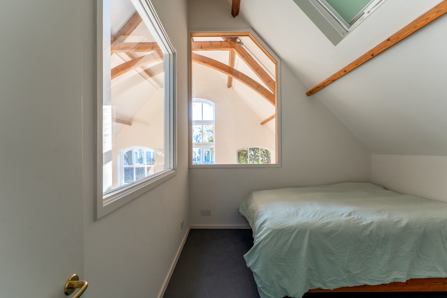
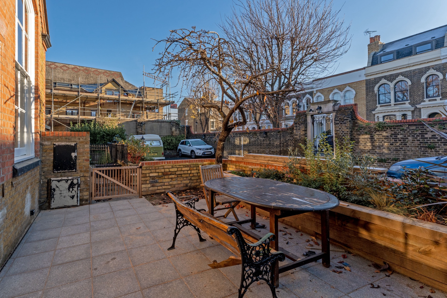
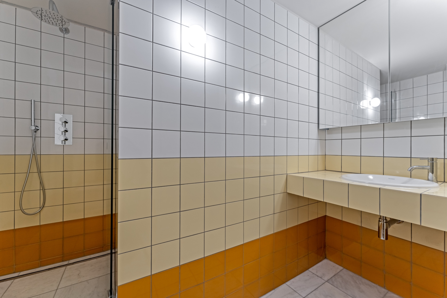
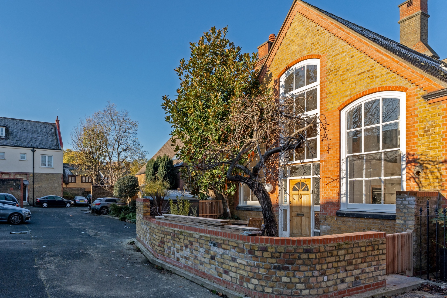
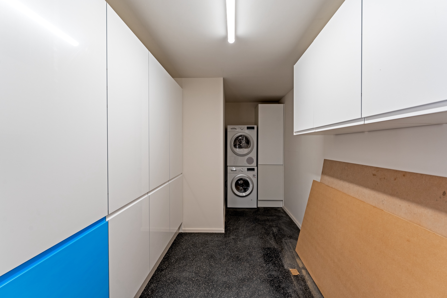
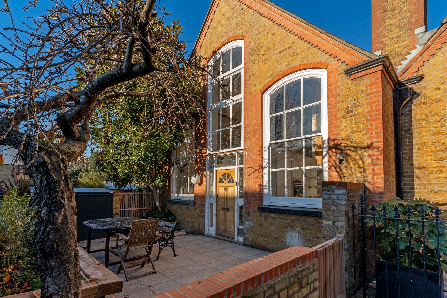
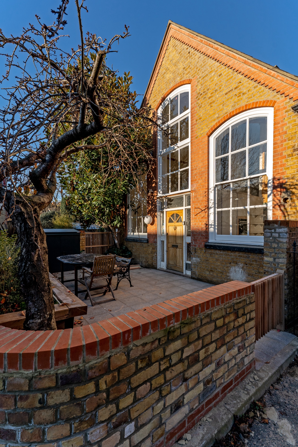
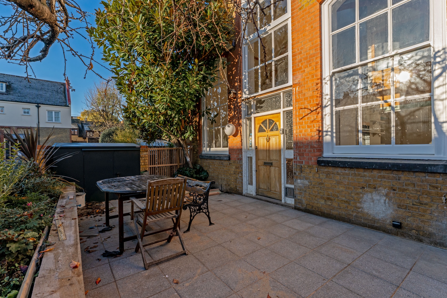
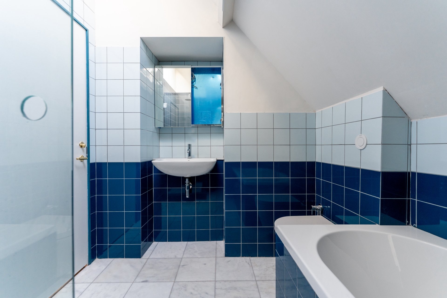
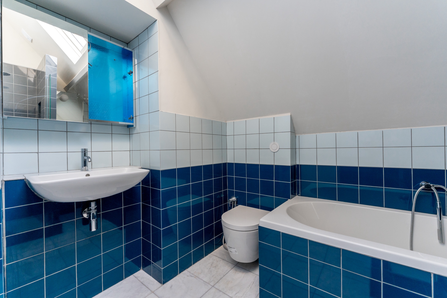
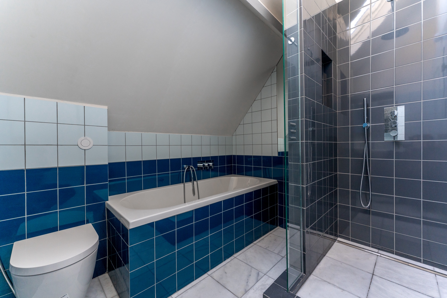
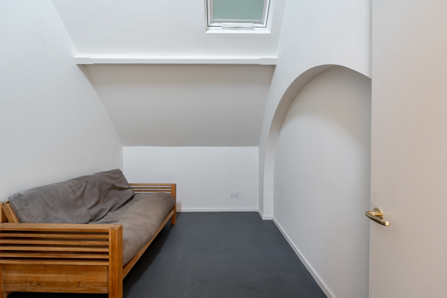
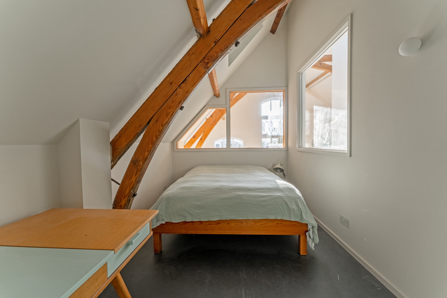
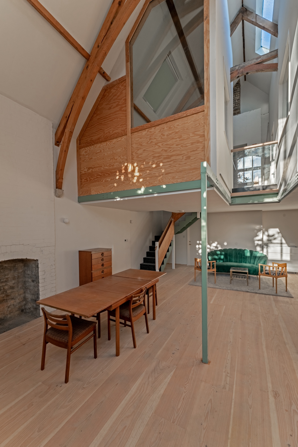
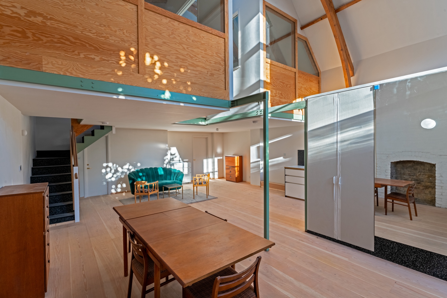
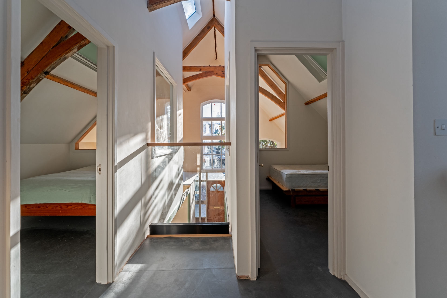
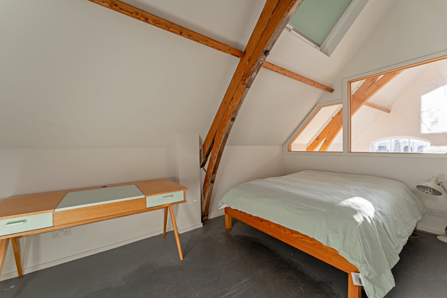
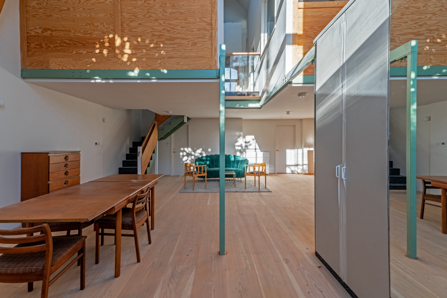
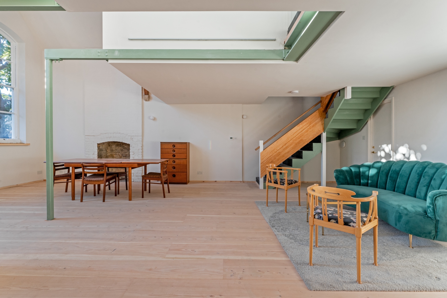
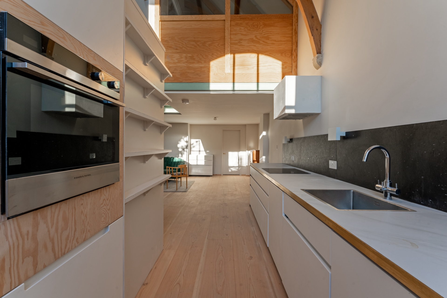
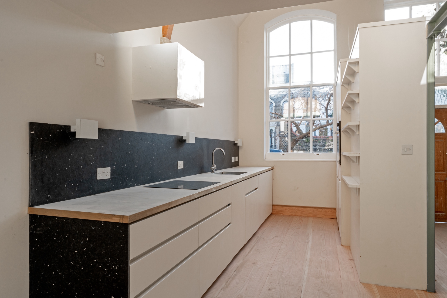
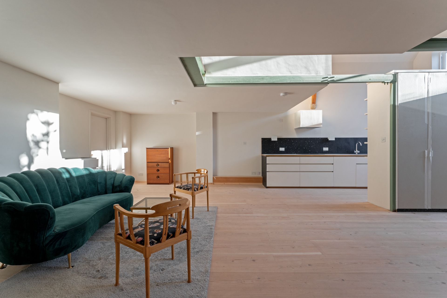
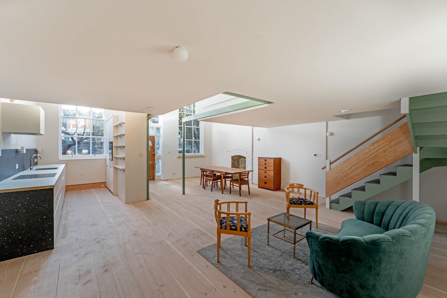
442 Kingsland Road<br>London<br>E8 4AE
